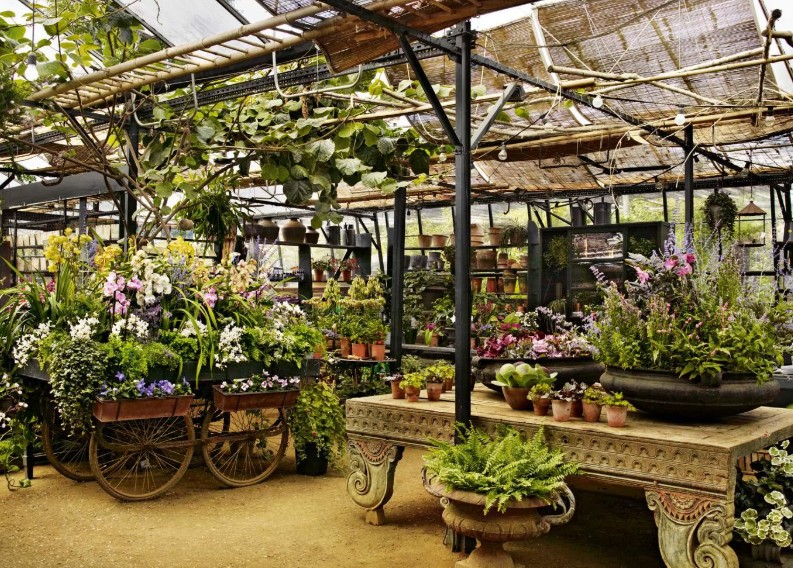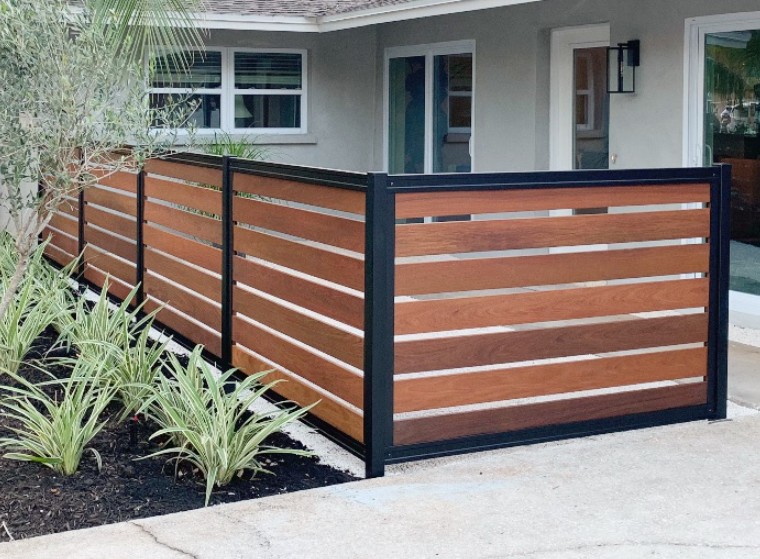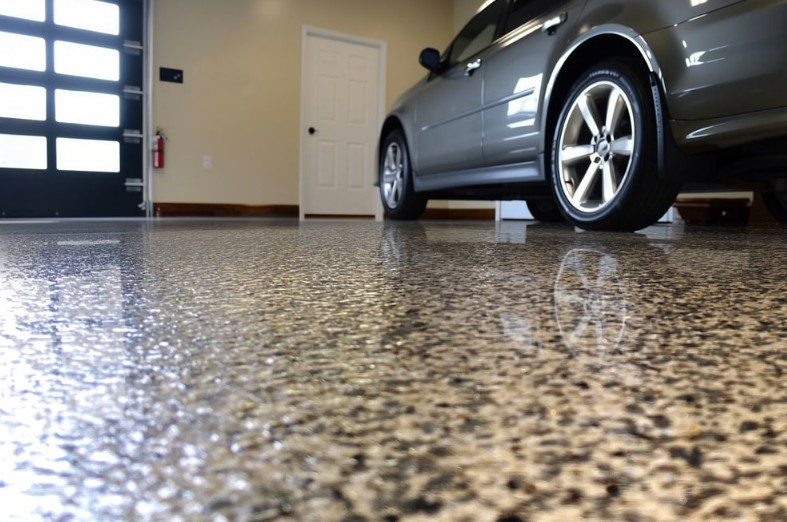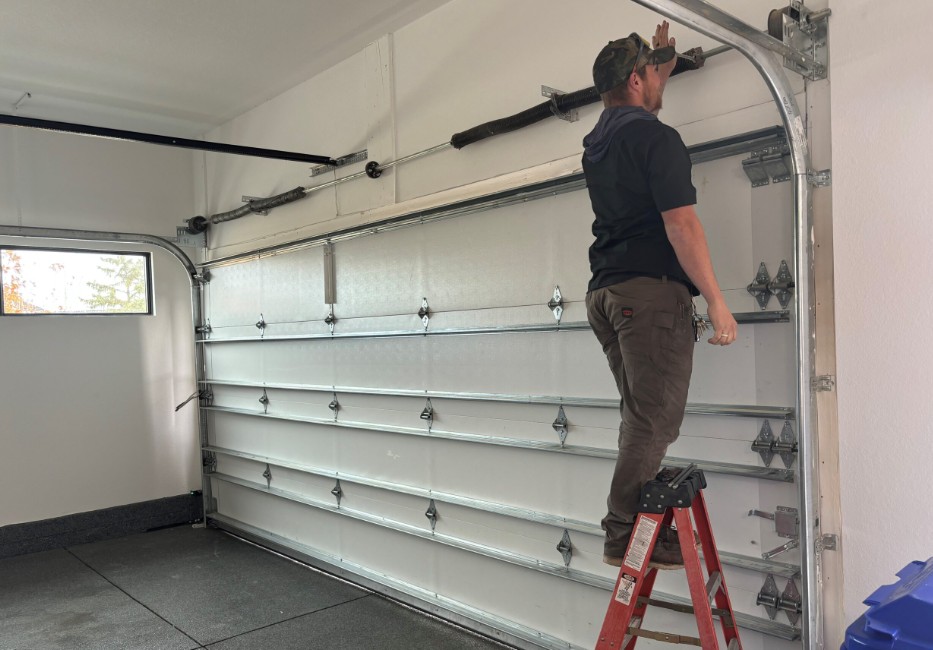Elegant luxury: South Tulsa villa offers stunning views | Home & Garden


The home’s entryway comes complete with marble floors and high ceilings.
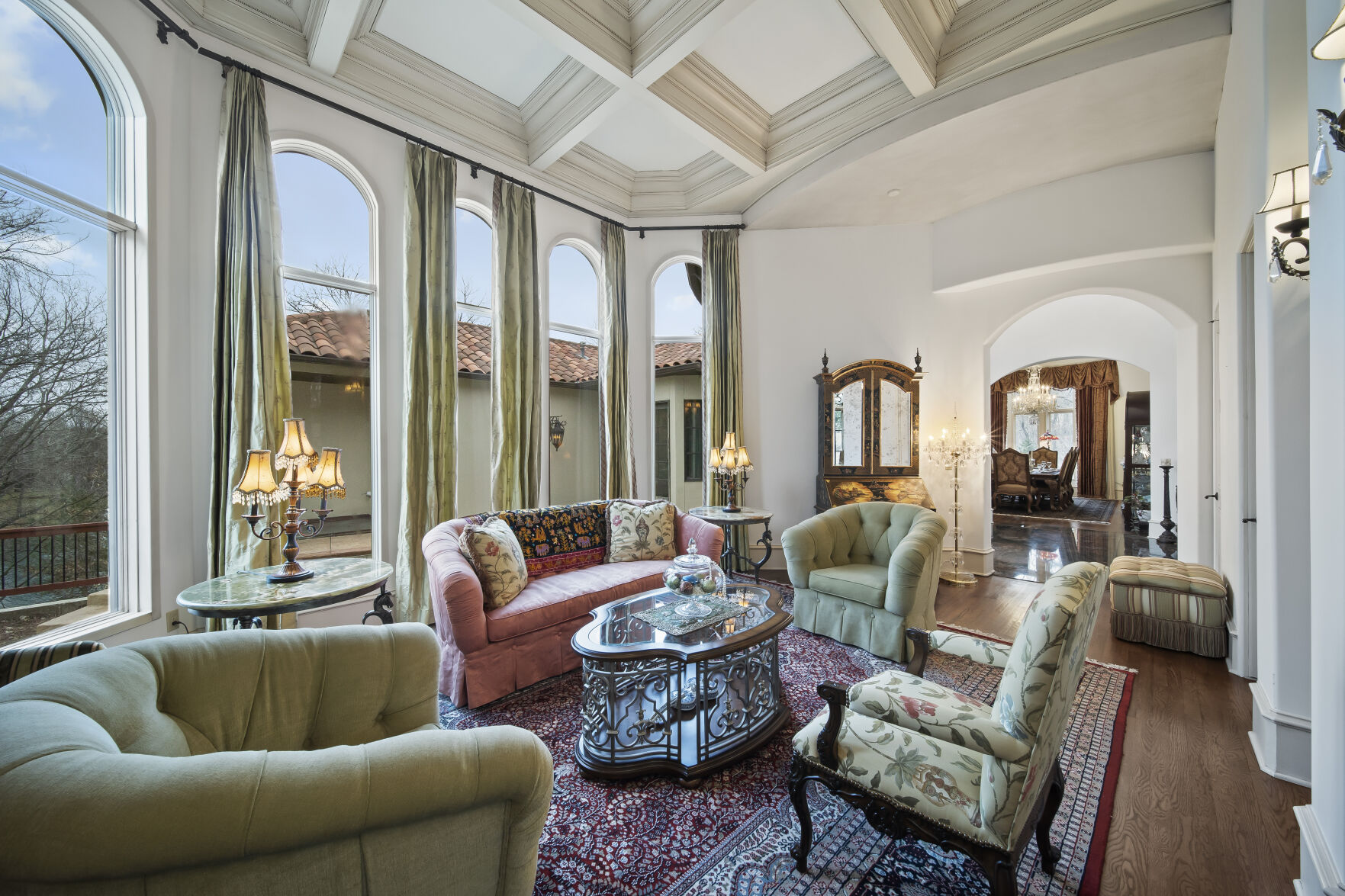
Floor-to-ceiling windows flood this sitting area with natural light.

The home features a stately office and library.

This home’s chef’s kitchen features marble and granite countertops under vaulted ceilings.

Enjoy a quick meal by the window in one of this home’s two dining areas.

Fabulous built-in cabinetry, a fireplace and hardwood floors complement the living room area.

Enjoy the sunrise or sunset on this beautiful outdoor deck.

The home’s master bedroom offers stunning views of the neighborhood pond.

Take a relaxing break by enjoying the master bathroom’s massive spa bathtub or shower.

An intimate pool sits just outside one of the home’s dining areas.
This week’s showcase home is an elaborate, unique estate located in the Signal Hill I neighborhood of south Tulsa.
This sprawling four-bedroom, five-bathroom home has influences of both Spanish and Mediterranean architecture and sits on a huge 0.61-acre lot overlooking the neighborhood pond.
As you step inside this home, you’ll instantly be wowed by the entryway, complete with luxurious marble floors and sky-high ceilings. Upon entering the main home, you will notice this home’s chef’s kitchen, which has modern appliances, elaborate woodwork and elevated ceilings.
Beautiful cabinetry, elaborate tile backsplash and granite and marble countertops complement the space and demonstrate the immense effort put into this home. Adjacent to the spacious kitchen are the home’s dining area and living room, offering guests plenty of room to gather. Just off the living room is the back deck, offering a beautiful, uninterrupted view of the neighborhood pond. Nearby, you’ll find a small yet spectacular pool, nestled just outside of the dining area.
The wonderful features of this home continue in the master suite. The bedroom is surrounded by large windows that provide the perfect amount of natural light, and the bedroom itself has access to the home’s deck, great for enjoying a cup of coffee or a glass of wine. You can relax in the home’s extravagant master bathroom by enjoying the massive spa bathtub or the opulent walk-in shower.


