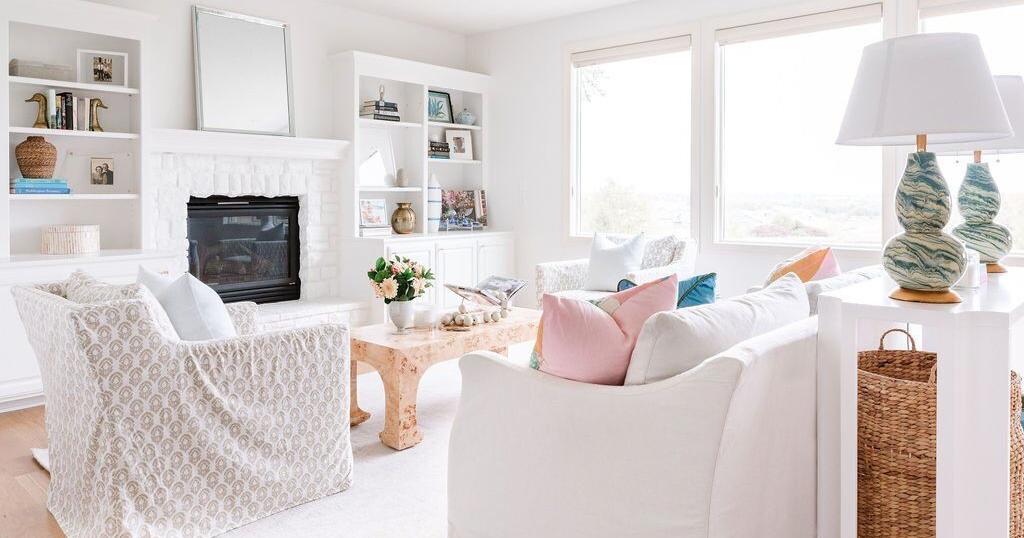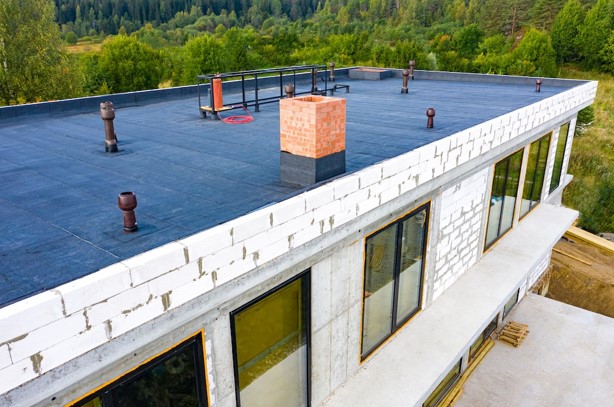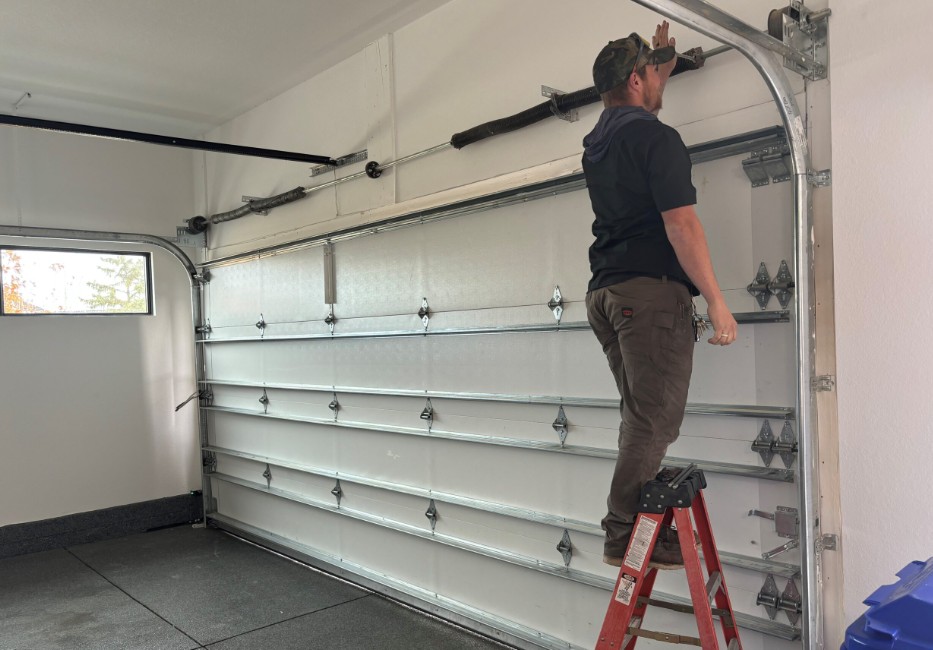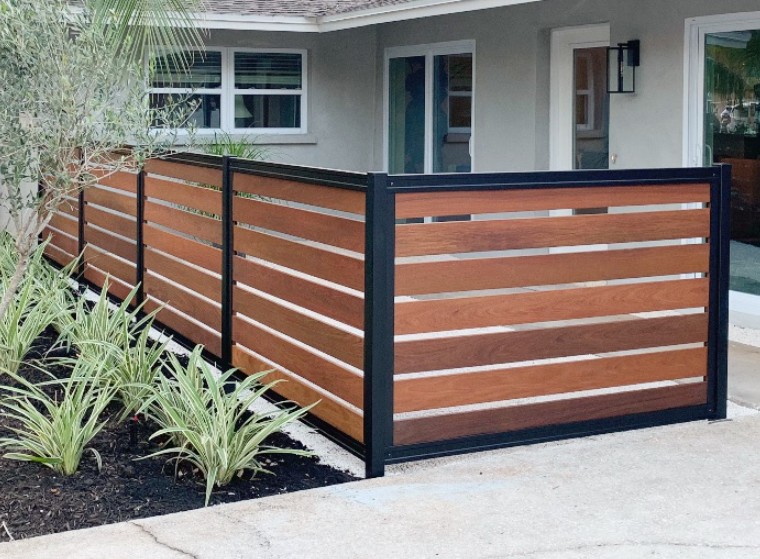Gretna couple’s house proves with the right fabrics, you don’t have to be afraid of white furniture | Home & Garden

Just about everyone who walks into Hilary and Jonathan Spurgeon’s home in Gretna asks the same question.
How do they keep that gorgeous white décor clean with two kids and a dog?

Belinda Pabian
That was the beauty of hiring a designer to fulfill her vision, Hilary says. Belinda Pabian of Belinda Pabian Interior Decorating and Styling was fabulous at sourcing durable fabrics.
“Slip covered and machine washable performance fabrics. The paint is wipeable as well,” Hilary said. “Everything you see is slip covered so you can throw it in the washing machine.”
It may still look perfect, but there’s been plenty of spills in the year since the Spurgeons moved to Nebraska for Jonathan’s job. He’s a federal scientist who researches fish. She’s a nursing leader with CHI Health.
Eight-year-old Zoe and 4-year-old Fletcher know they’re supposed to eat at the kitchen counter but kids will be kids, Hilary said. She also doesn’t want to tell 12-year-old Australian Shepherd Paisley she can’t enjoy a snooze on the couch.
People are also reading…
“It’s a place we’re still able to live in,” Hilary said. “It’s not just pretty.”
The Spurgeons loved being outdoors and hiking in the winter while living in warmer Arkansas, and Hilary wanted to bring that feeling to Nebraska.
The early 2000 Tuscan look of the house’s interior, with its yellow walls, didn’t work.
“The winter here is long and hard,” she said. “I wanted to have that light and feel of the outdoors. I wanted to be able to look out and have everything light and bright even in the winter time.”

A burl wood coffee table gives this room a special look. “I like to bring in some really unique pieces. I feel like they stand the test of time because they aren’t trendy,” Belinda Pabian said.
Hilary likes to decorate for Christmas and Halloween, and the white base gives her a good canvas.
Bright pillows and accents fulfill her need for color.
“Neutrals would allow me to switch things with the season and have a timeless look but do some trends,” she said.

The couch was built by hand by a company in North Carolina. It’s slip-covered but with a tailored look.
They also hired Nook Construction to do some work on the main floor. They painted the kitchen cabinets white, built a new range hood, added a white hexagon backsplash and updated the hardware. A two-level island was transformed into one and old cabinets in the living room were updated. Terra cotta tile floors are now oak hardwood.
The hallway and bedrooms were all painted. The outside needs painting, too, and that is on the list.
Most of the work went smoothly, although a couch and two chairs ordered in March didn’t arrive until September due to COVID-19 supply chain issues and an industry foam shortage. Hilary still laughs at the memory of Jonathan watching a game in the living room while sitting in a kids Pottery Barn everywhere chair.

This used to be a two-tier bar. The upper level was cut down to expand the space on the island. “She has two little kids. They can sit there and eat easily and do arts and crafts,” Belinda Pabian says.
Hilary already knew Pabian from when they both lived in Lincoln, so she was an easy choice for the design work.
They talked about what Hilary wanted and Hilary sent Pabian some ideas she’d seen on Pinterest and other websites. Pabian came back with a design plan, with three options for each item.
Pabian sourced everything, with her design discount making the whole project more affordable, Hilary said.

The new hexagon backsplash in the kitchen has a 3D dimension.
She also eased Hilary’s mind about the white fabrics. Pabian said she’ll often give customers a fabric sample to test. So far, their choices have held up to just about everything.
“I love that we live in a time when fabric manufacturers have come up with solutions where we have easy and livable, light and beautiful performance-based fabrics,” Pabian said.
Except for the furniture, the rest of the house renovation was done by May, four months after it was started. Both women are thrilled with the way it turned out.
“It just feels happy when you walk in,” Pabian said.
Garden angels oversee Riley Elementary’s little slice of paradise in Lincoln
‘Everyone is devastated’ — Historic Lincoln house on Ryons was gathering place for women
Century-old farmhouse, barn get new lease on life north of Elwood
25 of Lincoln’s grandest old houses
Fairview

For 15 years, Fairview at 4900 Sumner St. was the Lincoln home of William Jennings Bryan, a nationally known political leader and orator. Bryan held lawn parties, public receptions and political rallies at Fairview. Designed by Lincoln architect Artemus Roberts and built in 1902-03, the house is a fine example of the Queen Anne style in transition and incorporates Neo-Classical Revival elements in its design.
Hitchcock house

The Hitchcock house, 2733 Sheridan Blvd., is a two-and-one-half story Colonial Revival style residence constructed in 1922. Local architect Jesse Boaz Miller designed this symmetrical, stucco house, which features a central block with a gabled roof and flat-roofed side wings. In addition, there is a matching carriage house and extensive early landscaping, including a large limestone “alcove.”
Murphy Sheldon house

The Murphy-Sheldon house, 2525 N St., was built about 1889. It is significant as one of the most ornate examples of the Queen Anne style in Lincoln, and one of the most intact, with its rare surviving features including its elaborate main porch, carriage porch, carriage house and interior elements.
Yates house

Built in 1891 from a design by architect Ferdinand C. Fiske, the Yates House at 720 S. 16th St. is prominently located on a large corner lot in Lincoln. The house is a two-and-one-half story frame Late Victorian/Queen Anne residence with Eastlake design influence. The house retains a high degree of integrity in its elaborate detailing, massing and extensive ornate porches.
Tyler house

The Tyler house, 808 D St., was built in 1891 for William Tyler, who established the W.H. Tyler Stone Co. in Lincoln. Tyler built the dwelling as a showplace to demonstrate various residential uses of stone. James Tyler, a talented architect and brother of William, designed the brick and sandstone dwelling according to the formal characteristics of a typical Queen Anne dwelling, with Richardsonian Romanesque motifs.
Calhoun house

This two-and-one-half-story asymmetrical frame house, 1130 Plum St., built in the Queen Anne style is located in Lincoln. Constructed in 1889-1890, it closely follows a published “pattern book” design. The house has a steeply pitched cross-gable roof with decorative shingling in each of the gable ends.
Whitehall

The Neo-Classical Revival style house, 5903 Walker, was built for Olive White, widow of C.C. White, owner of the Crete Mills from 1888 to 1895. Mr. White was a member of the Nebraska Wesleyan University’s Board of Trustees for many years and an avid supporter of the institution. After her husband’s death, Olive White moved to Lincoln, where she built the residence in 1910 near the Wesleyan University campus. Since 1926, the house has been used by the state of Nebraska as a home for children.
Beattie Miles house

The Beattie/Miles house, 6706 Colby St., is significant in the area of architecture as the finest extant example of a Queen Anne-style residence in the community that was known as Bethany Heights (now part of Lincoln). This house is also significant for its important association with the founding of Nebraska Christian University and settlement of Bethany Heights. The Beattie/Miles house is the last remaining building that was associated with the college and retains its historical integrity.
Eddy-Taylor house

The Eddy-Taylor house, 435 N. 25th St., is a fine product of the Queen Anne style executed in brick. Constructed about 1891 by a local developer, Ambrose Eddy, the house was sold in 1902 to William George Langworthy Taylor, a distinguished member of the University of Nebraska faculty.
Ferguson house

Built in 1909-11, the Ferguson house at 700 S. 16th St. is an excellent example of the Renaissance Revival style. It was designed by Cleveland architects Searles, Hirsh and Gavin. William Henry Ferguson was a Lincoln capitalist and entrepreneur, probably best known as a successful grain merchant.
Gillen house

The Frank and Emma Gillen house, 2245 A St., is a two-and-one-half story, period revival-style single-family residence in Lincoln. The brick- and stucco-veneered house was originally constructed in 1903-04, then substantially remodeled to its present appearance in 1918-19. A garage was constructed as part of the 1918-19 remodeling. The interior and exterior of the house remain almost entirely intact.
Guy A. Brown house

Constructed in 1874, the Guy Brown house at 219-221 South 27th St. is a two-story vernacular wood frame residence. It stands as a rare remnant of Lincoln’s original residential development and is one of the first-generation homes in the city. It is an illuminating example of Italianate house design with considerable historic integrity. The house was converted into a duplex in the 1930s. The modifications of the 1930s are significant in their own right, without obscuring the original design.
Harris house

The house, 1630 K St., is a fine example of the Neo-Classical Revival style. The large frame dwelling was built in 1901-3 for Sarah F. Harris, widow of George Harris, who served as a land commissioner for the Burlington and Missouri Railroad. He was responsible for inducing immigrants to purchase land along the Burlington Railroad in Nebraska. John F. Harris, a son, donated the land that became Pioneers Park in honor of his parents in 1928.
Kennard house

The Italianate brick house, 1627 H St., was built in 1869 as the residence of Secretary of State Thomas P. Kennard, one of three commissioners who selected Lincoln as the state capital. In 1965, the state Legislature designated the Kennard House, located in Lincoln, as the Nebraska Statehood Memorial and directed the Nebraska State Historical Society to restore it.
Kiesselbach house

The Kiesselbach House at 3232 Holdrege St., constructed in Lincoln in 1913, is significant for its association with Theodore Alexander Kiesselbach, a pioneering Nebraska researcher in corn and other crops. Among other accomplishments, he developed the corn hybrids that significantly increased farm production and income throughout the state. No other historic property is as clearly or closely associated with Kiesselbach and his research.
Lewis-Syford house

The Lewis-Syford house, 700 N. 16th St., was built sometime around 1878 during the apex of the Second Empire style and conveys architectural significance. The house is an excellent example of the Late Victorian period style, particularly for Lincoln, where the style is extremely rare. The Lewis-Syford house conforms to the strictures of the Second Empire style completely. It features a concave mansard roof punctuated by elaborate dormers with a miniature pediment. The windows on the first floor are all tall, narrow windows that are double hung. Two different scales of brackets are located under the narrow eave of the mansard roof. The building is elaborated upon with details of the romantic period, such as iron cresting and scrolled woodwork on the porches. Canted and projecting bays break up the flat planes of the surfaces of the facades.
Phillips house

The R.O. Phillips House at 1845 D St., built in 1889-1890, is one of Nebraska’s finest examples of the Richardson Romanesque architectural style. This style is characterized by heavy stone massing, an asymmetrical façade, irregular roof lines that commonly include a tower and arches springing from heavy piers. All are displayed prominently on the R.O. Phillips house. The interior is finished in wood or ceramic tile in various Victorian motifs and includes fifteen fireplaces.
Royers-Williams house

Constructed in the late 1880s, the Royer-Williams House at 407 N. 26th St. is a fine product of the Queen Anne style. The frame dwelling was originally built by Henry Royer, a carpenter, and later used as a residence by Hattie Plum Williams, a University of Nebraska scholar whose pioneering work in ethnic studies related to the Germans from Russia.
Ryons-Alexander house

The house at 1835 Ryons, built in 1908, is important as the residence of Hartley Burr Alexander, philosophy professor of the University of Nebraska. Alexander’s contributions in the fields of philosophy, architecture and anthropology are nationally and internationally recognized, while his contributions in literature and the performing arts were widely acclaimed. The builder of the house, William B. Ryons, was a longtime vice president of the First National Bank in Lincoln and son of Irish-born Joseph L. Ryons, for whom Lincoln’s Ryons Addition and Ryons Street were named.
Spalding house

The Frank M. Spalding House, 2221 Sheridan Blvd., is a two-and-one-half story Mission Style residence in Lincoln. It was constructed in 1908-10 as the first residence in the Sheridan Place addition. The house is an important work of master architect Ferdinand C. Fiske and is the best representative example of Mission Style architecture in the city. It retains lavish original interior finishes in wood and tile, and its exterior stone construction is very distinctive.
Thayer house

The John M. Thayer house, 1901 Prospect St., was constructed about 1887. The two-and-one-half story Queen Anne style residence was built for Nebraska Gov. John Thayer. Except for the years 1893-1897, Thayer resided in the house from 1889 until his death in 1906.
Watkins house

The Watkins house at 920 D St., built in 1887, is significant as the residence of Albert Watkins, an early Nebraska historian who wrote and edited one of the first scholarly histories of the state. He occupied the house for the final 36 of his 41 years in Lincoln. No other property exists that was as directly associated with Watkins, especially during the entire span during which he produced the Illustrated History of Nebraska. Furthermore, no other property as clearly associated with an early historian of Nebraska appears to exist.
Woods house

The Frank and Nelle Woods House, constructed in 1915-16 at 2501 Sheridan Blvd., is a uniquely large and well-preserved example of the Italian Renaissance Revival style in Lincoln. Designed by Chicago architect Paul V. Hyland, the house is situated on a very large urban lot, the most prominent setting in the innovative Woodscrest Addition. It retains a high degree of interior and exterior integrity, as well as significant features of its designed landscape.
Yost house

The Yost House, 1900 S. 25th St., was built in 1912. The two-and-one-half-story Italian Renaissance Revival-style residence is constructed of red brick and features a red tile hipped roof with broad eaves and heavy brackets.
Ziemer house

The house at 2030 Euclid, built in 1909-10 for Arthur C. Ziemer, is an excellent example of the Shingle style. The dwelling’s romantic external appearance provides a striking contrast with the use of almost totally classical motifs for the interior. Ziemer was an early resident of Lincoln, working briefly as an interior designer and later becoming a practitioner of Christian Science.






